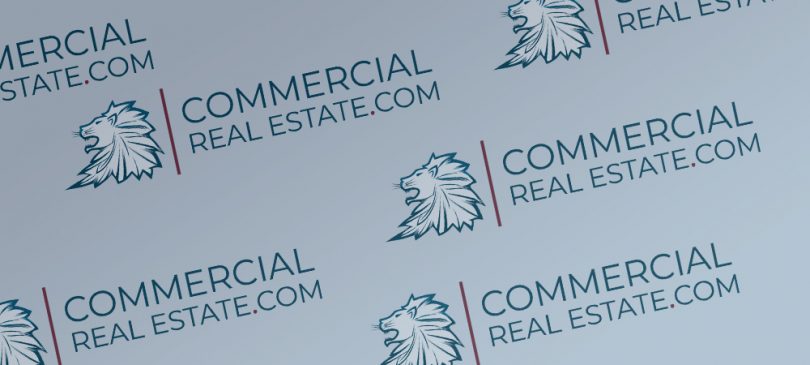This is a planned development of a piece of land with 2 or more separated industrial buildings. It typically contains a total of 50,000 square footage of floor area and is occupied by no less than 5 different tenants. In this type of development, special attention is given to parking, utility needs, on-site vehicular circulation, open space, and building orientation and design.
Industrial Park
This is a planned development of a piece of land with 2 or more separated industrial buildings. It typically contains a total of 50,000 square footage of floor area and is occupied by no less than 5 different tenants. In this type of development, special attention is given to parking, utility needs, on-site vehicular circulation, open space, and building orientation and design.




